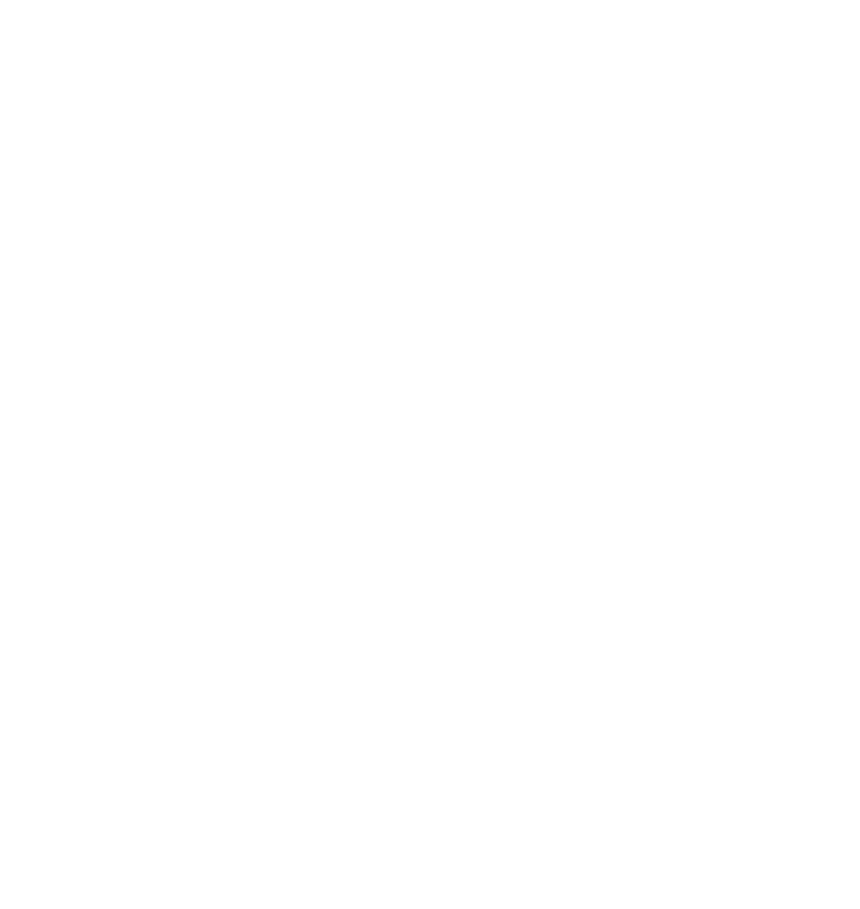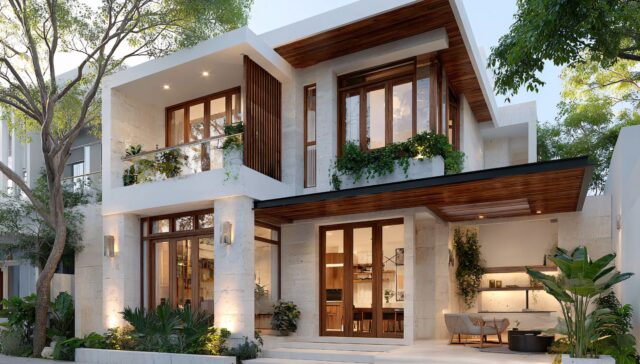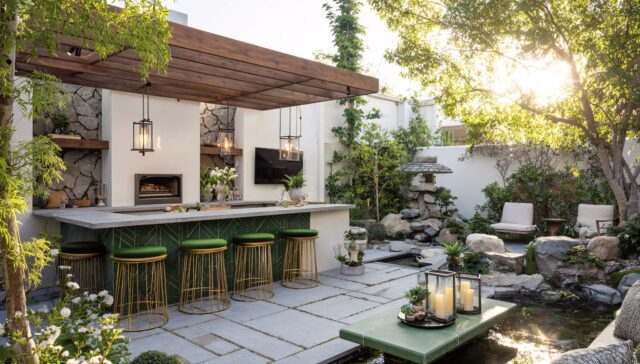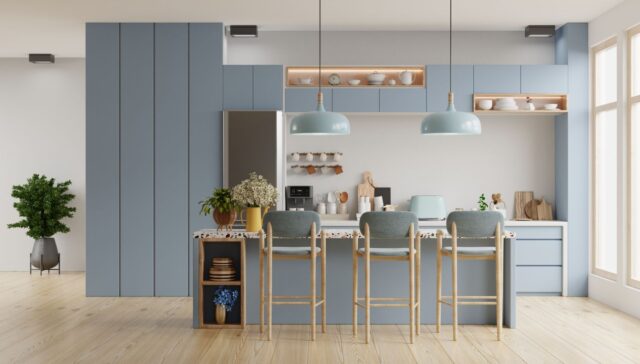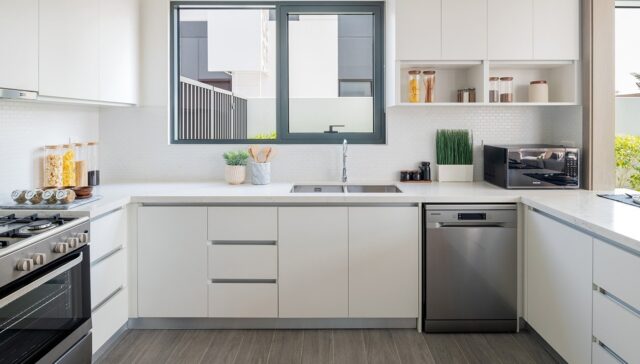I’ve got to say, it’s awesome that you’re taking on designing a small office in the UAE yourself.
It’s like brewing that perfect cup of coffee, gets you excited, but hey, can easily get messy if you don’t know where to start, right?
You’ve got space constraints, local climate, cultural touchpoints—and you want it to feel professional yet welcoming. But what if you could have a clear roadmap so you avoid the “uh-oh, that desk won’t fit” moment and land on a space that actually sparks creativity and gets respect?
That’s exactly why this intro exists. Think of it as your design compass, walking you through picking the right layout, materials, and lighting, tailored to the UAE vibe (hello, desert light and breezy minimalism) while keeping it functional and sleek.
I came across this fantastic snippet on incorporating smart climate-optimized design strategies in GCC interiors, and it kinda nails it, you can easily weave in local textures and temperature-friendly choices as you plan (like in this case study).
By the end of this, you’ll have that “YES” moment—when your office just feels right: spacious, smart, and totally you (plus, impresses anyone who walks through the door).
Let’s start mapping this out, step by step—and trust me, you’ll actually enjoy it.
1- Define Your Office’s Purpose and Personality
Before you start buying furniture just because it “looks nice,” get crystal clear on what this office is actually for. Is it a client-facing space? A quiet zone for deep work? A creative hub for brainstorming? In the UAE, workspaces often balance professionalism with hospitality—think clean lines with a welcoming vibe. Nail this down first, and every decision after becomes way easier.
Read more: 6 Creative small office interior design ideas
2- Measure Your Space Like a Pro (No Guessing!)
This is where you avoid the “oops, the desk blocks the door” nightmare. Grab a tape measure and note everything—length, width, ceiling height, window positions, even where the AC vents are. Pro tip: in UAE buildings, aircon vents are sometimes smack in the middle of walls you might want to use—plan around them.
3- Choose a Layout That Fits UAE Work Culture
Here, collaboration often sits high on the priority list, but privacy still matters. Consider an open-plan feel with strategically placed partitions or glass walls. This lets you maintain transparency (literally) while giving people their own space when needed.
4- Pick a Color Scheme That Works With Natural Light
The UAE sun is no joke—bright, hot, and sometimes a little too intense. Light, neutral colors keep the space feeling cool and airy. If you want pops of color, use them on smaller pieces like chairs, art, or cushions. Think sandy beige, soft whites, and muted blues to mimic the coastal-meets-desert landscape.
5- Select Furniture That Saves Space and Adds Style
In small offices, every inch counts. Look for modular desks, wall-mounted shelves, or multipurpose furniture—like a storage cabinet that doubles as a coffee counter. In the UAE market, you’ll find sleek, locally made pieces that are both durable and climate-friendly.
6- Use Local Materials and Climate-Friendly Finishes
Marble, wood veneers, and woven textures are popular in UAE interiors because they handle the heat well and look timeless. Avoid heavy fabrics that trap dust (and in this region, there’s a lot of it). Go for easy-to-clean finishes that won’t fade under strong sunlight.
7- Plan Lighting for Productivity and Mood
Overhead fluorescent lights are the enemy. Mix ambient, task, and accent lighting instead. For example, pair ceiling LEDs with desk lamps and a few warm wall sconces to soften the vibe. Bonus: it also makes your office look like it belongs in a design magazine, not a dentist’s waiting room.
8- Integrate Smart Storage Solutions
Clutter in a small space is like humidity in August—it just makes everything feel worse. Use vertical storage to keep floors clear, and hide cables with under-desk trays. If you deal with a lot of paperwork, consider rolling cabinets that can be tucked away when not in use.
9- Add Greenery and UAE-Inspired Décor
Plants aren’t just Instagram props—they improve air quality and make you feel calmer. Go for low-maintenance options like snake plants or succulents. For décor, bring in local flair: maybe an abstract mashrabiya pattern on a wall divider or a framed photo of the Dubai skyline.
10- Test the Flow and Make Final Adjustments
Once everything’s in place, actually use the space for a day or two. See if you bump into corners, squint at your monitor, or feel too warm in a certain spot. Small tweaks—like shifting a desk or changing a curtain—can make a big difference before you call it “done.”
What is a good office layout?
A “good” office layout isn’t just about looking nice, it’s about making the space work for the people using it every day. If it looks gorgeous but everyone’s annoyed because the printer is in the worst spot ever… it’s not a good layout.
1. Clear Purpose Zones
You want separate zones for focused work, collaboration, and quick breaks. In a small UAE office, that might mean desks or workstations along the walls for focus, a small table or standing counter for quick team chats, and a corner or nook for coffee or breaks (because coffee is essential).
2. Logical Flow
The path from the door to any key area should be obvious and obstacle-free. Imagine a client walking in—they shouldn’t have to zig-zag past desks just to find where to sit.
3. Light Maximization
Natural light is gold in the UAE, but it’s also hot. Position desks near windows for the light, but with blinds or sheer curtains to diffuse glare.
4. Easy Communication Without Chaos
People should be able to talk without shouting, but not hear every keystroke their coworker makes. Strategic partitions or glass dividers can balance openness with privacy.
5. Scalable & Flexible
A good layout isn’t set in stone—furniture should be movable, and the space should adapt if your team grows or needs change.
6. Space for Essentials
Printers, filing cabinets, and storage shouldn’t be an afterthought. Tuck them where they’re accessible but not in the way.
I can also put together three sample floor plans for a small UAE office so you can see what these ideas look like in real life. That way it’s not just theory.
Small office interior design plan template
1. Office Purpose & Goals
- Main function of the space: ___________________________
- Number of employees: ___________________________
- Client-facing? Yes / No
- Special needs (quiet zones, meeting room, storage-heavy, etc.): ___________________________
2. Measurements & Space Details
- Total area (sqm): ___________________________
- Ceiling height: ___________________________
- Window locations: ___________________________
- AC vent/duct locations: ___________________________
- Power outlets & internet ports: ___________________________
3. Layout & Zoning
- Main workstation area: ___________________________
- Meeting area: ___________________________
- Storage zone: ___________________________
- Break/coffee corner: ___________________________
- Traffic flow plan (door → desk → meeting area): ___________________________
4. Color Scheme
- Base color: ___________________________
- Accent colors: ___________________________
- UAE climate considerations (light reflection, cooling): ___________________________
5. Furniture Plan
- Desks (type, size, number): ___________________________
- Chairs (ergonomic, visitor, etc.): ___________________________
- Storage units: ___________________________
- Multipurpose furniture options: ___________________________
6. Materials & Finishes
- Flooring: ___________________________
- Wall finishes: ___________________________
- Countertops/surfaces: ___________________________
- Heat/dust resistant features: ___________________________
7. Lighting Design
- Ambient lighting: ___________________________
- Task lighting: ___________________________
- Accent lighting: ___________________________
- Window treatments: ___________________________
8. Storage Solutions
- Filing: ___________________________
- Supplies: ___________________________
- Cable management: ___________________________
9. Décor & Branding
- Plants/greenery: ___________________________
- Wall art/signage: ___________________________
- Local cultural elements (patterns, materials): ___________________________
- Brand color integration: ___________________________
10. Testing & Adjustments
- Test period start: ___________________________
- Noted issues: ___________________________
- Final changes: ___________________________
Design the office of your dreams with 24 West Studio
If you want your small office in the UAE to look like it belongs on the cover of an architecture magazine and work flawlessly for day-to-day life, 24 West Studio is your go-to.
We blend smart space planning with that modern, region-savvy design touch, whether it’s squeezing functionality out of every square meter or adding those subtle details that make clients say “wow” the second they walk in.
With us, you don’t just get a layout, you get a workspace that feels like it was made for you… because it was.
